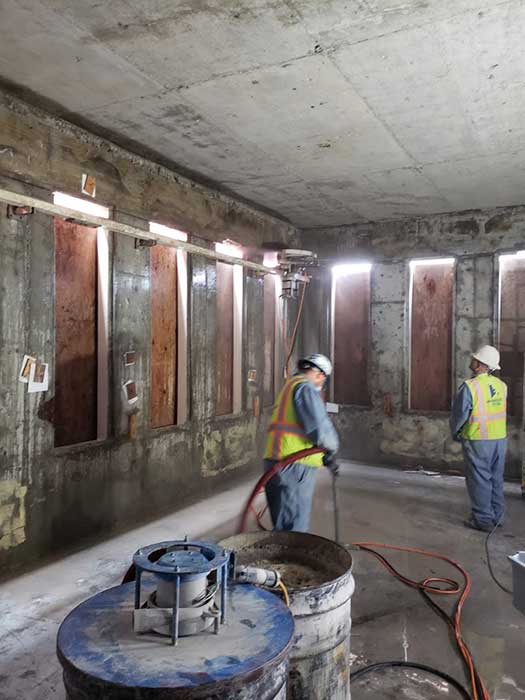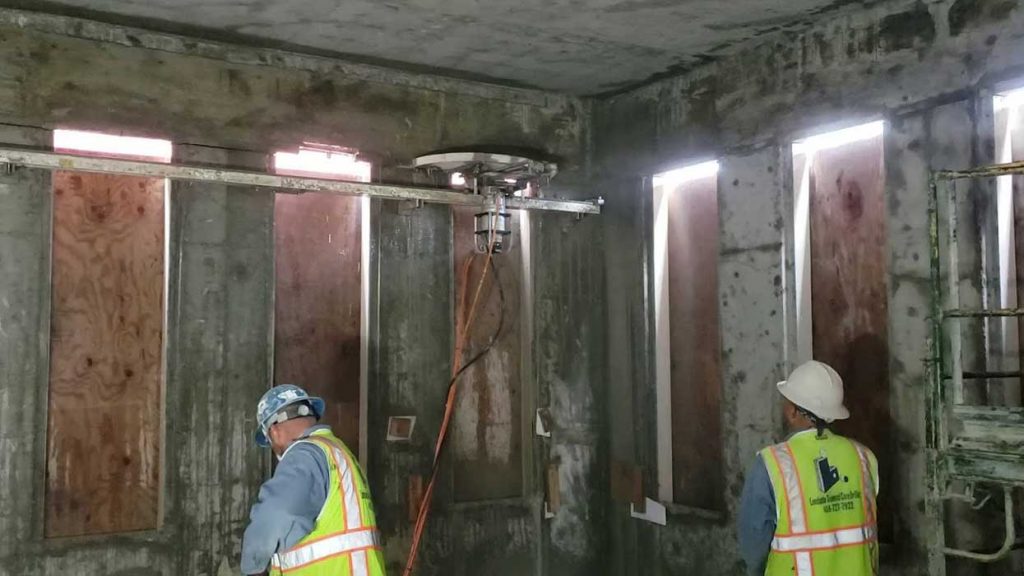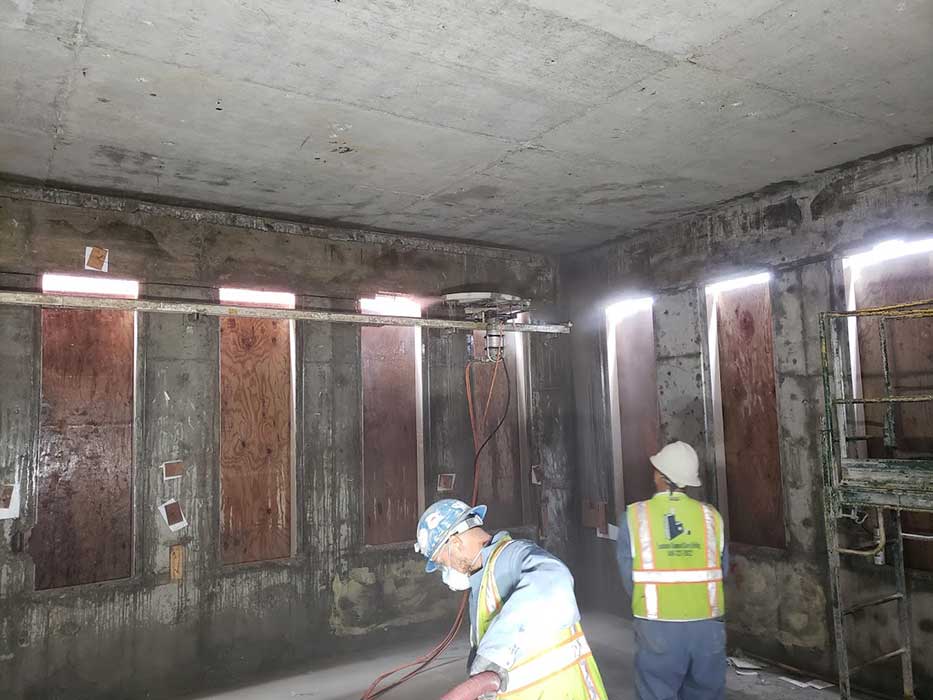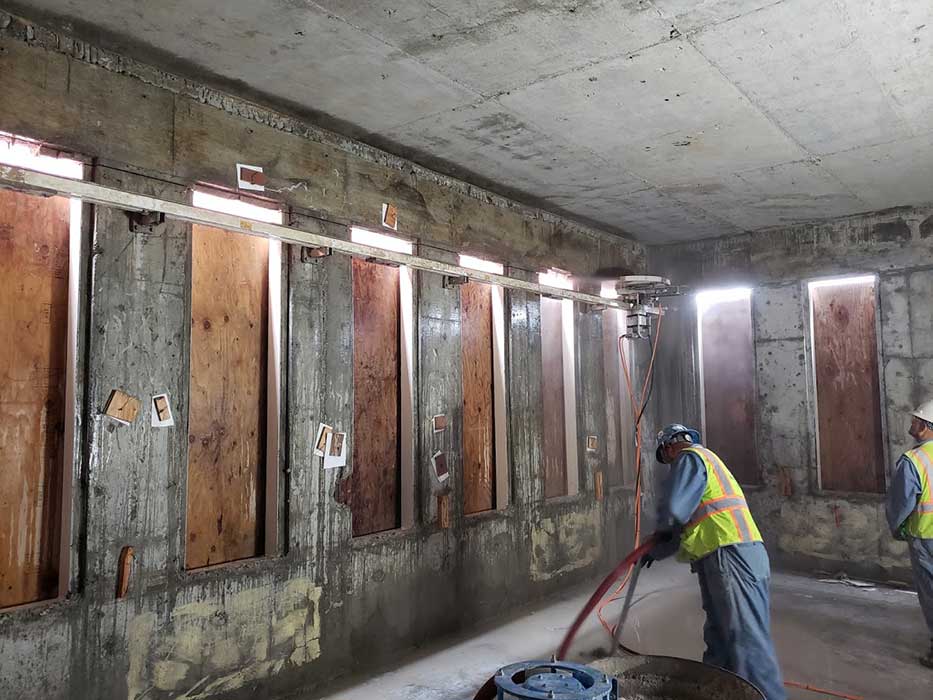Scope of Work
General Contractor: Pankow
Subcontractor: Silverado Contractors
Location: 520 S El Camino Real, San Mateo CA, 94402
Project Scope: Concrete Cutting
Project consisted of a 113,285 square foot nine-storey structural upgrade.
Lombardo Diamond Core Drilling Company provided 153) EA wall openings consisting of approximately 9,925’ lineal feet x 8” thick concrete wall cuts, for the new proposed window openings throughout the nine-storey structure.
We provided approximately 1,800’ lineal feet of concrete slab saw cuts and suspended slab saw cuts for the proposed structural stair, mechanical shaft and BRB locations consisting from the basement elevation to the roof elevation.



