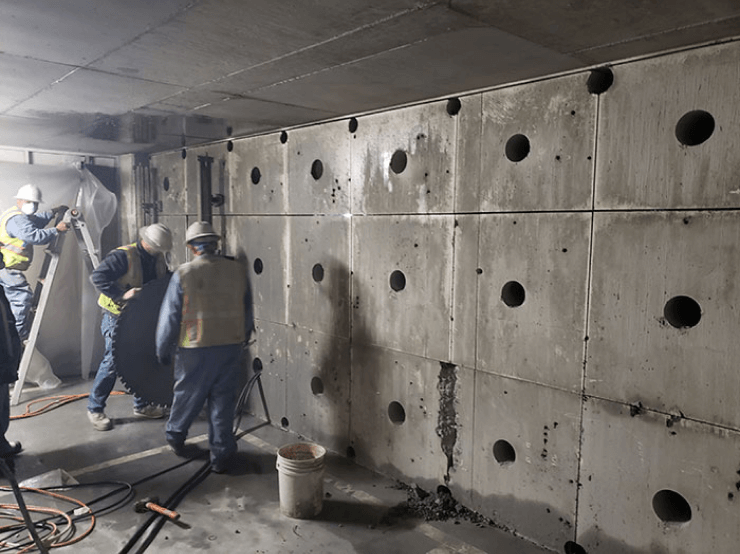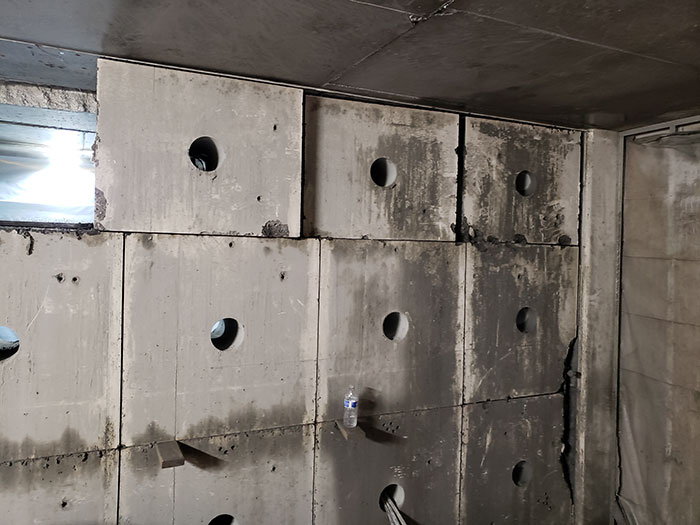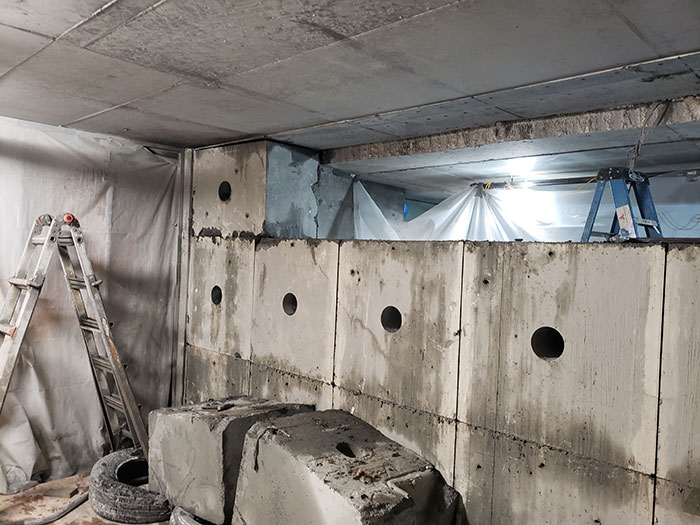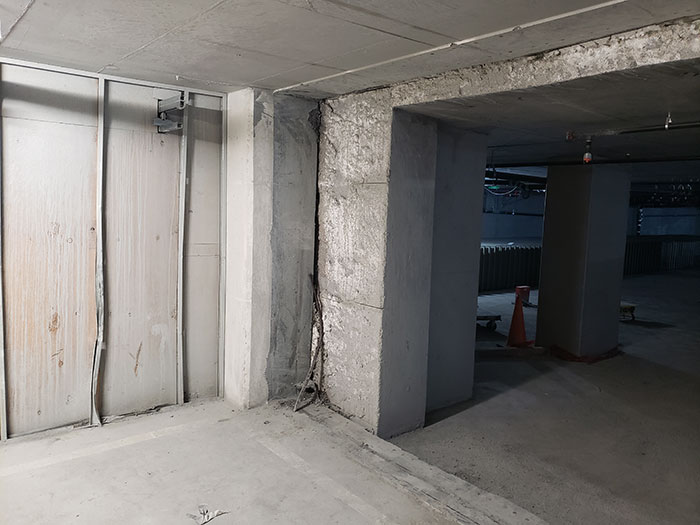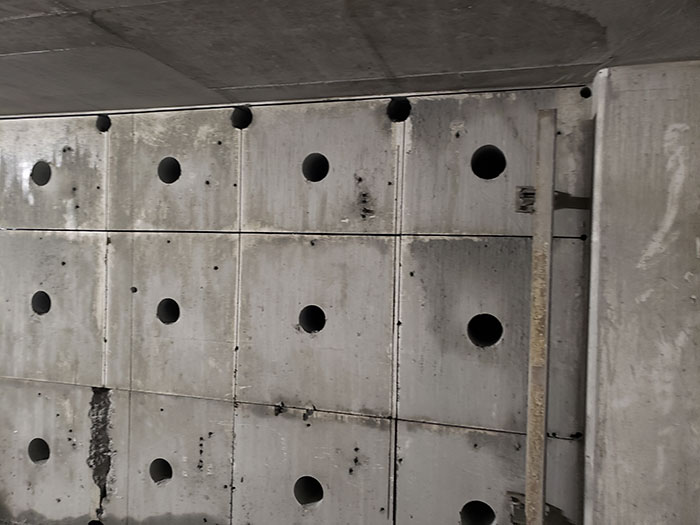General Contractor: Swinerton Builders
Location: 33 8th Street San Francisco CA, 94103
Project Scope: Structural Upgrades
Project consisted of a 71,980 square foot six-storey parking garage structural upgrade..
Lombardo Diamond Core Drilling Company provided 10) EA wall openings consisting of approximately 1,485’ lineal feet x 18” to 28” thick concrete wall cuts, for the new proposed drive isle openings basement level’s 1 through B6.
We provided 133) EA 8” diameter picking holes to remove the existing 3’ x 3’ x 28” thick concrete block sections, all concrete was removed from basement level elevations and craned out of an existing mechanical air shaft.
Our diamond operators provided approximately 1,485’ lineal feet of concrete wall sawing ranging from 18” thick to 28” thick material, the overall scope of work consisted of 10) EA drive isle openings and we had to dice cut these concrete sections into 9 SF sections typical throughout the removal process due to the weight of the debris that were being removed with our warehouse fork lifts. Each 3’ x 3’ section weighed approximately 3,100 pounds and was stock piled along column lines due to structural loads and then hoisted up through the shaft at the end of each process. Lombardo removed and recycled approximately 185 cubic yards of generated concrete debris offsite.
The project was completed within the five-week construction schedule and zero days of loss time or injury occurred.
